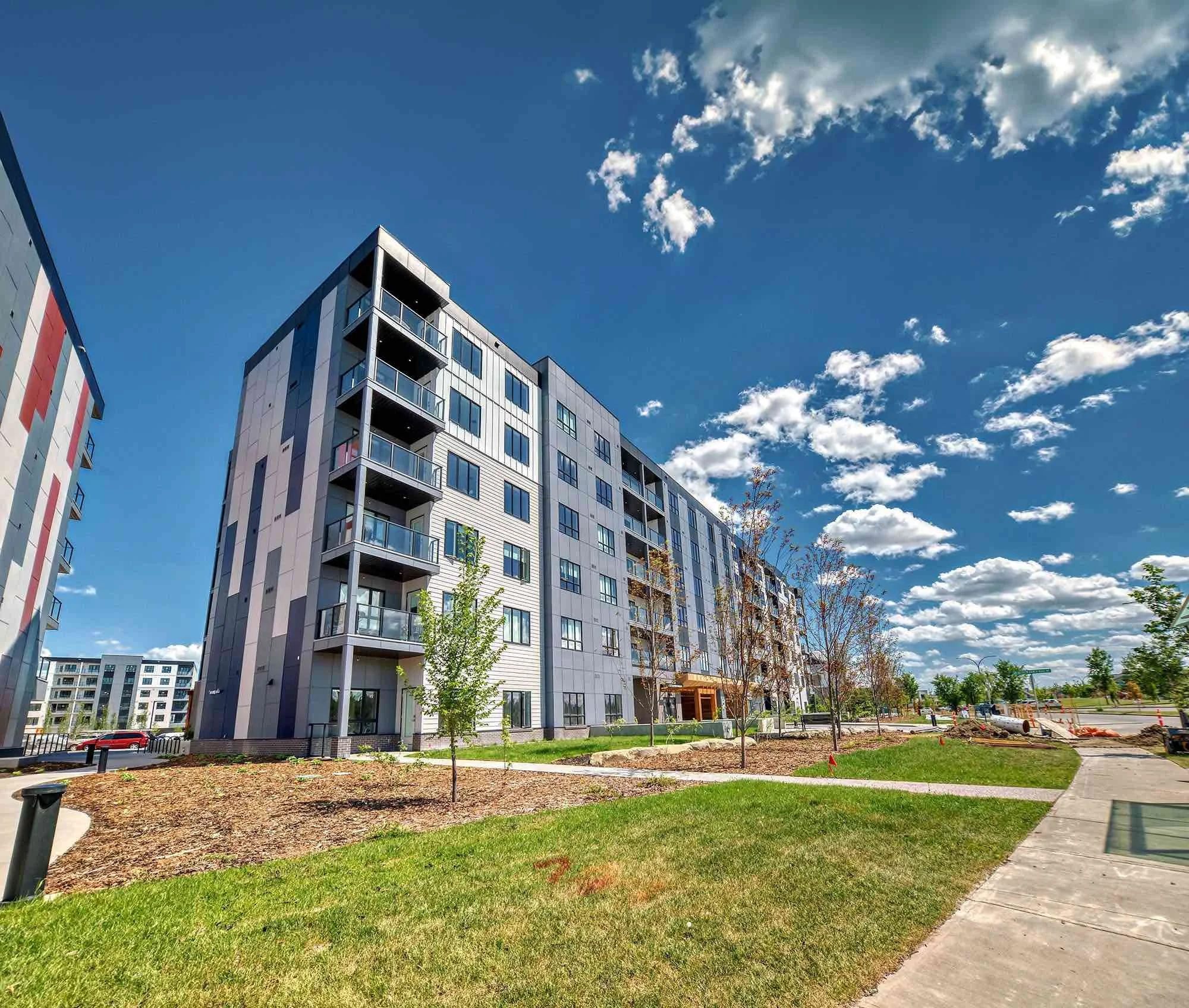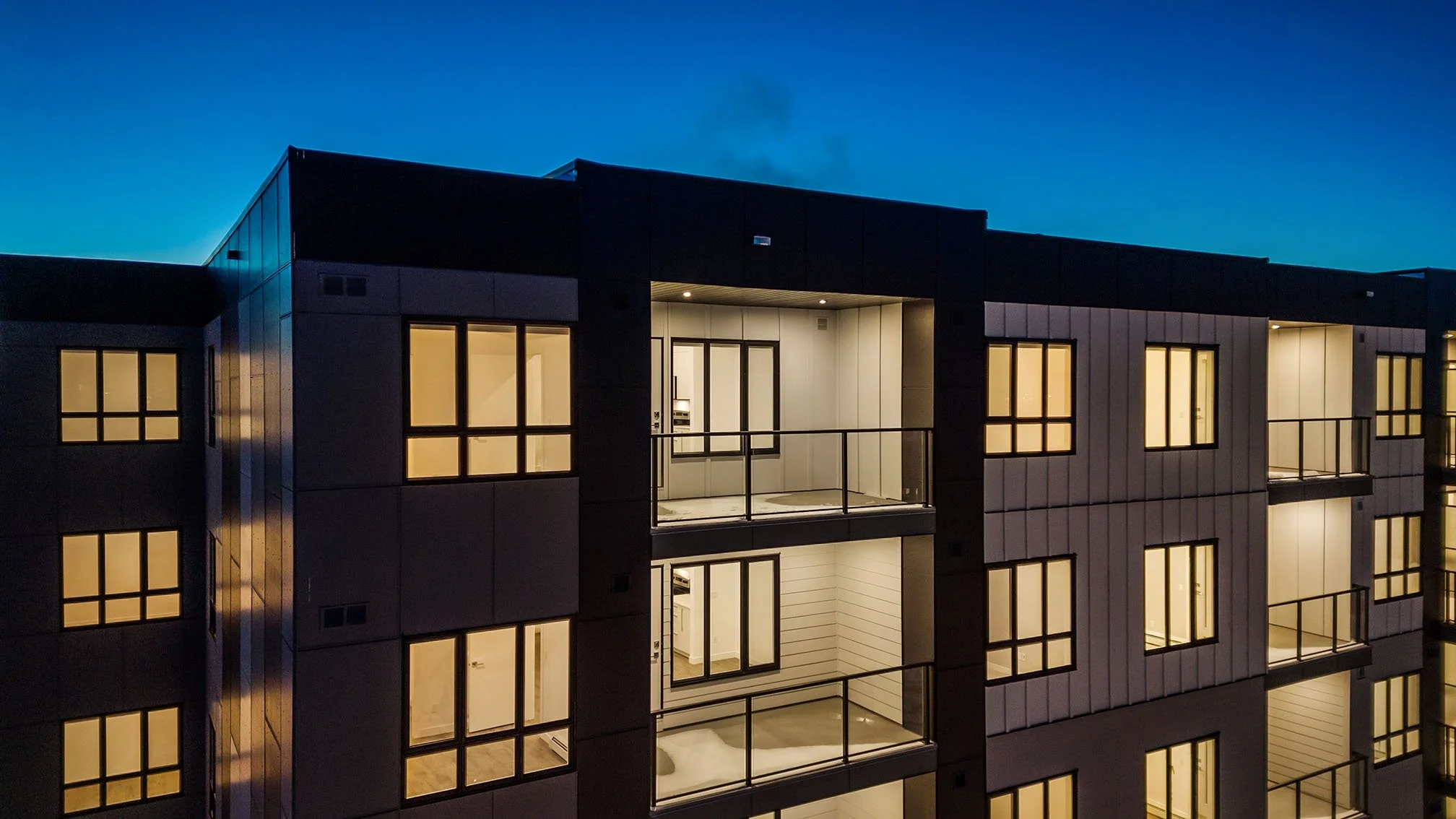
SKYVIEW NORTH
Building Highlights
Building Type:
Condos
Location:
Northeast
Community:
Skyview Ranch
Size:
600 – 1,299 SQ.FT
Bedrooms:
1 – 3
Located in the dynamic community of Skyview Ranch, Skyview North offers 15 distinctive floor plans featuring one to three bedrooms, with living spaces ranging from ±600 to 1,200 square feet. Each unit is thoughtfully designed with high ceilings throughout, quartz countertops and energy-saving appliances, ensuring both style and efficiency. Residents can enjoy the luxury of in-suite laundry and the convenience of large private decks or patios, perfect for outdoor relaxation.
Available Now
See available units at Skyview North, located at 60 Skyview Ranch NE











































